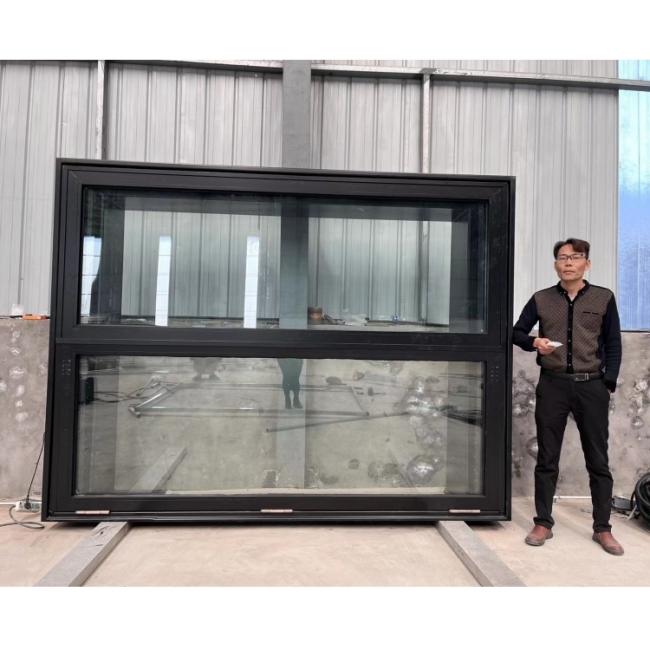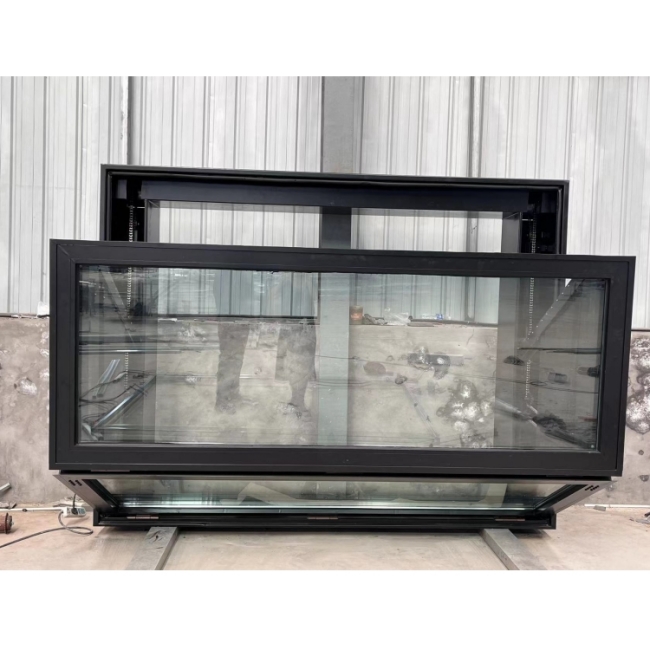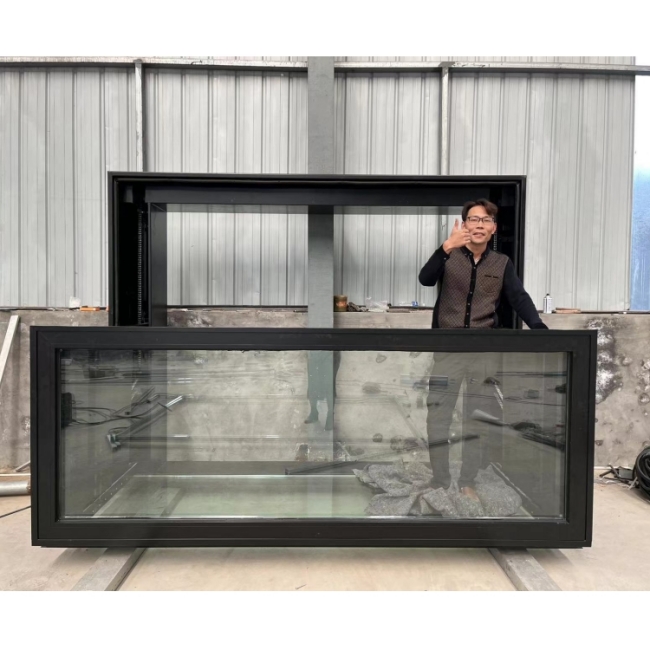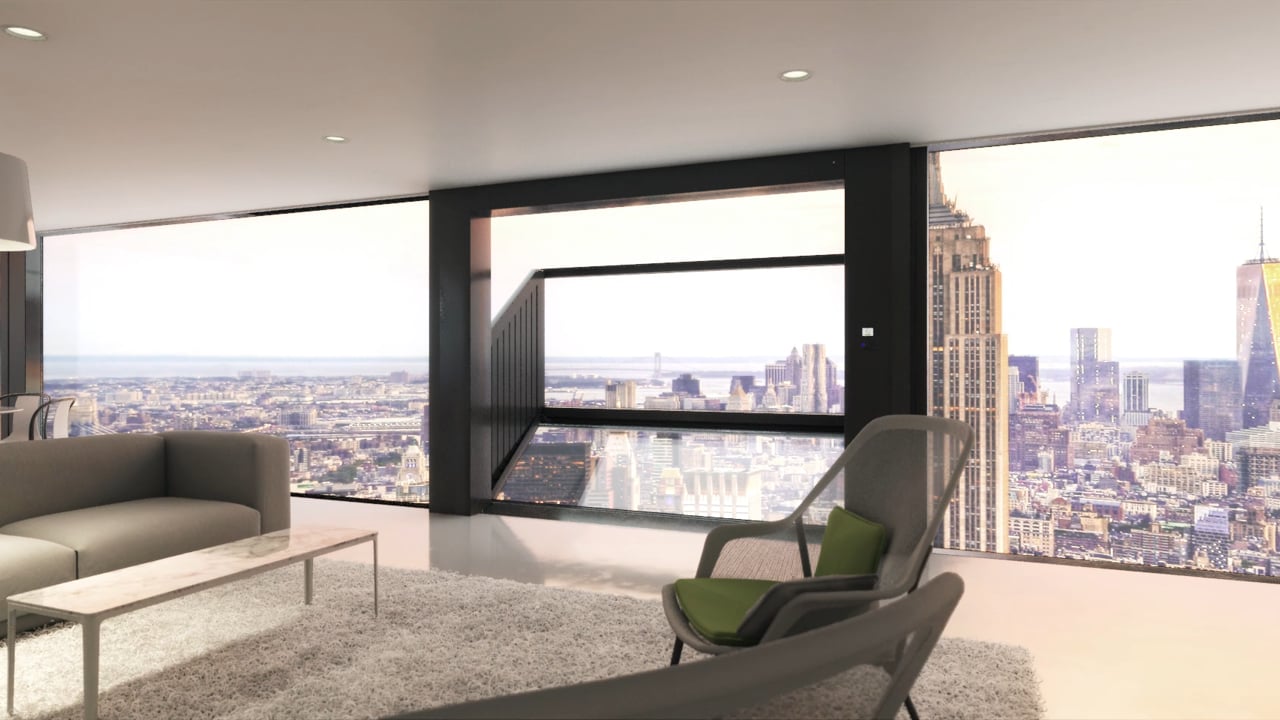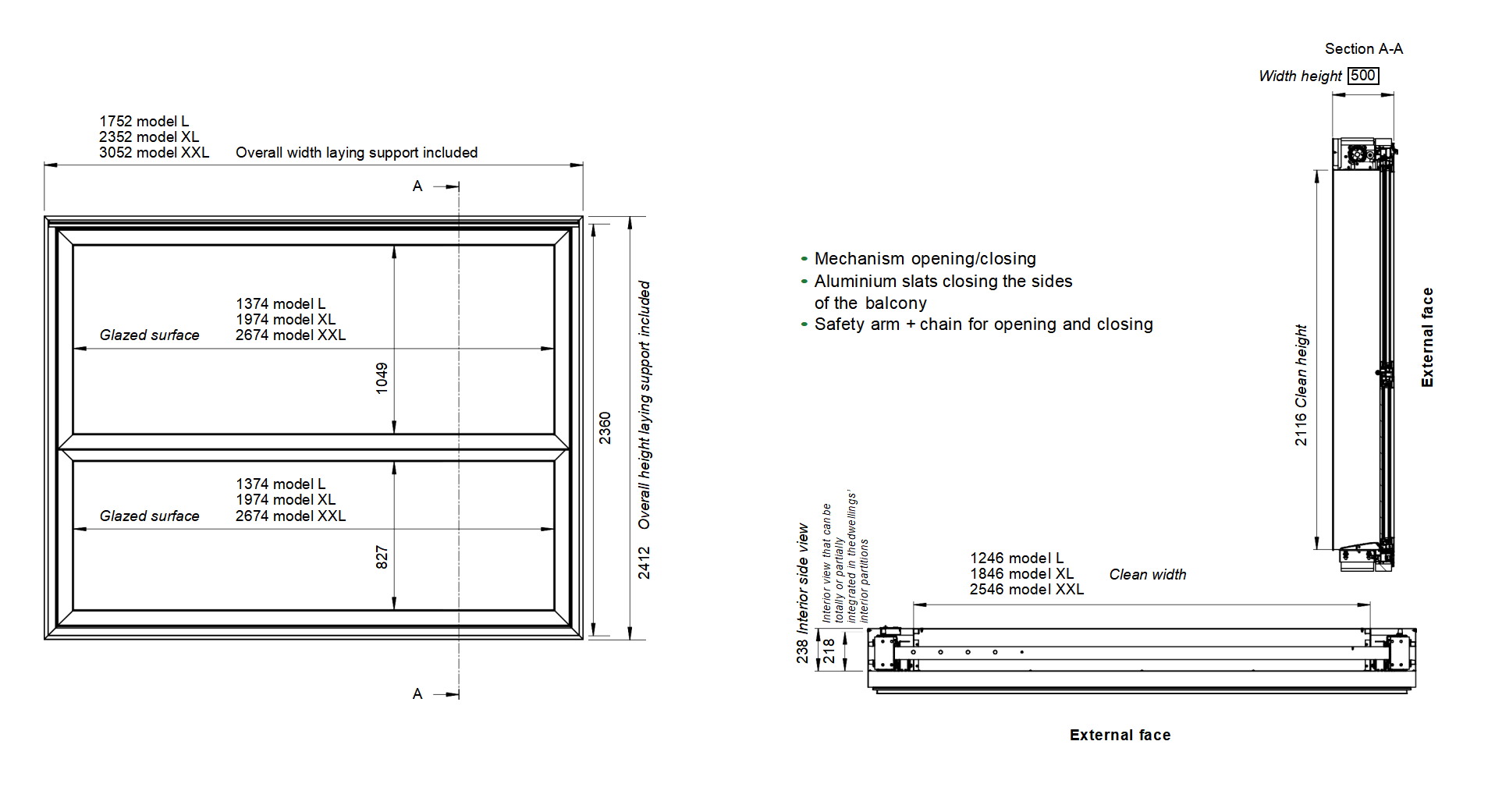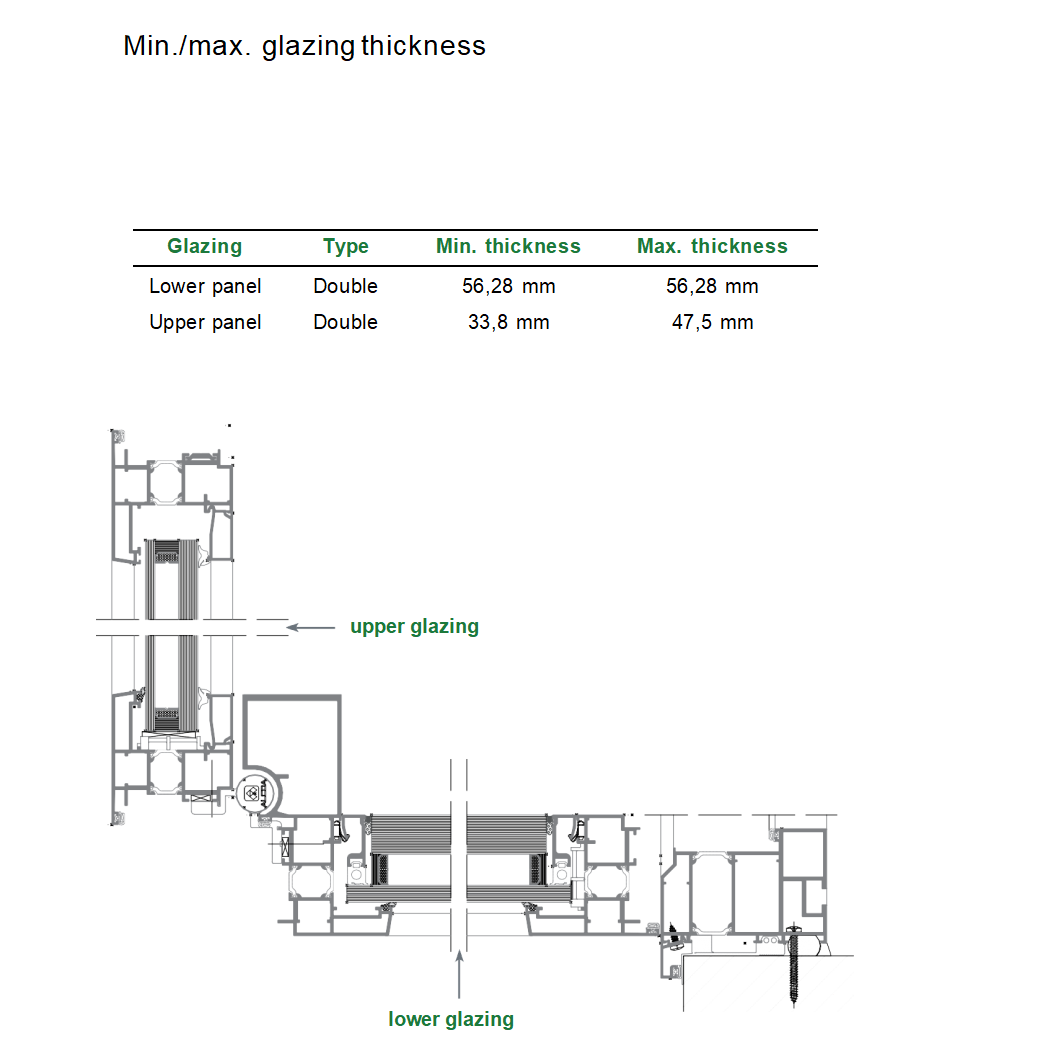GZGY |
CN |
|
Retractable Balcony
GZGY Balcony Window design, architects develop and manufacture Retractable Balconies that enhance the quality of life in most families. The Retractable Balcony Window is an innovative window that magically into a balcony within 55 seconds. It offers the user a flexible living environment. By opening the window frame, it is possible to walk out through the facade and enjoy the outdoor space. The Balcony Window can be operated automatically with a single push of a button. The user will add light, air and space, providing him with a genuine outdoor feeling.
Structural details -- Driving
Bearing Experiment Using the principle of the suspension bridge, this flexible balcony is a dynamic frame structure that can be lowered when in use and withdrawn when not in use. It double functions as a plexiglass window and an open-air balcony. This flexible window-wall component provides more space for compact apartments in cities. This series of window frames is suitable for both new and refurbished buildings without making much change to the original structure. Based on a steel door and window system, the GZGY series of product offers a wide range of sizes, materials and colours to help each user create a comfortable space that is solid, clean, bright and elegant.
The main features
GZGY Retractable Window are made of steel, glass and panes.
Configuration of glass
1.In which size can the window be produced? The size is available in the following dimensions: 1700mm (width) x 2400mm (height) 2300mm (width) x 2400mm (height) 3000mm (width) x 2400mm (height) The dimension can be customized.
The net surface of the floor part is 3m2 for a window of a maximum size (3000×2400 mm) Can you increase the deepness of the balcony until net 1,5m? The standard depth of the balcony is 1050 mm. It is not possible to increase the deepness.
3.What is the height of the fence? Fence dimensions from the surface of the glazed floor of the balcony to the top of the balustrade is around 1218mm. The total height of the balustrade alone is 1222mm
The window provides a slow opening of approximated 60 seconds. Both hands of the user are required during the opening and closing process. It is mandatory to wait until the window is fully open before stepping onto the floor.
When closed, the window has the same properties as a window. The window position is primarily used in good weather conditions and it is imperative to close it when rain appears. During the closure process, the remaining water on the glass surface will not leak to indoor space. Indeed, the window threshold is equipped with a small gutter which deflects the runoff towards the drainage holes for the drainage of water outdoor.
The window works with a tubular motor that is positioned horizontally above the upper crosspiece of the window (in the inside of the house, behind a protective cover). This motor is controlled by an electronic system especially developed for the window. It has a manual emergency override system to open or close the window in case of power failure.
The glazing is not considered as a standard floor. Anti-slipping alternatives such as screen printed glazing and adhesives tapes can be provided.
This is finished product,we will provide install videos and guide .
Ge-Ze Balcony Window design, architects develop and manufacture Retractable Balconies that enhance the quality of life in most families.
The Retractable Balcony Window is an innovative window that magically into a balcony within 55 seconds. It offers the user a flexible living environment. By opening the window frame, it is possible to walk out through the facade and enjoy the outdoor space.
The Balcony Window can be operated automatically with a single push of a button. The user will add light, air and space, providing him with a genuine outdoor feeling. | ||
|
|








