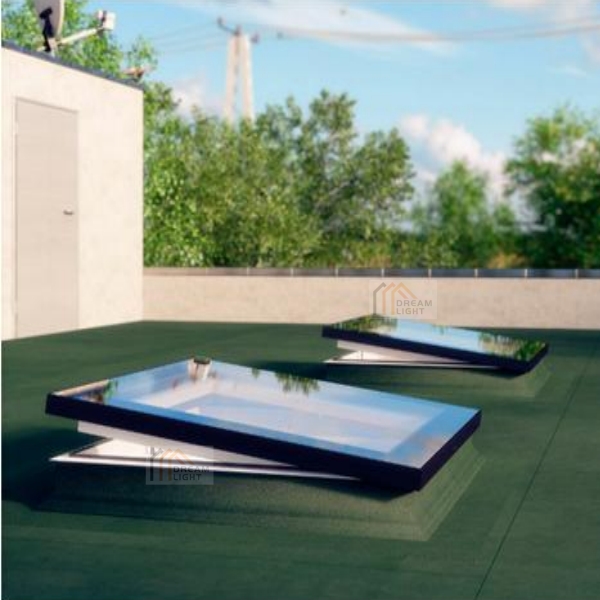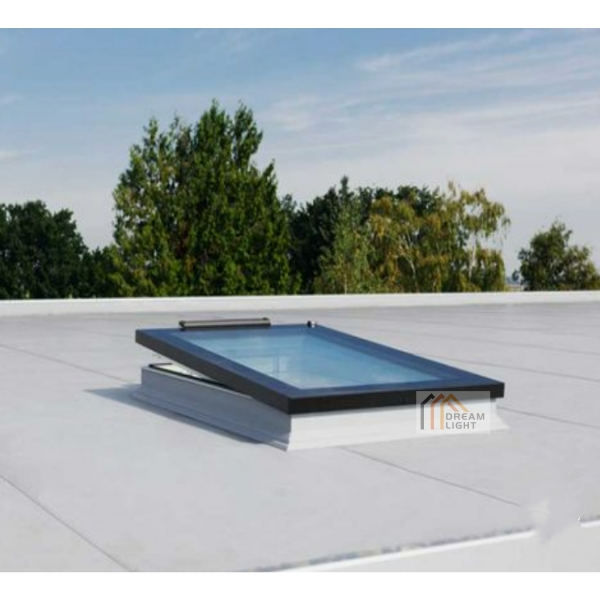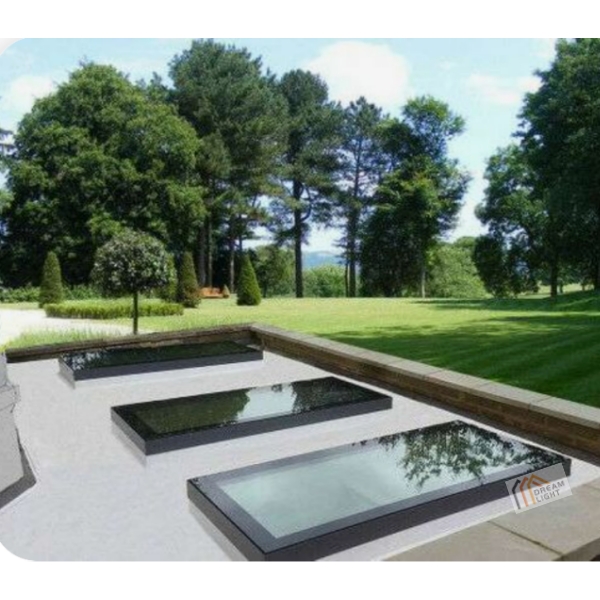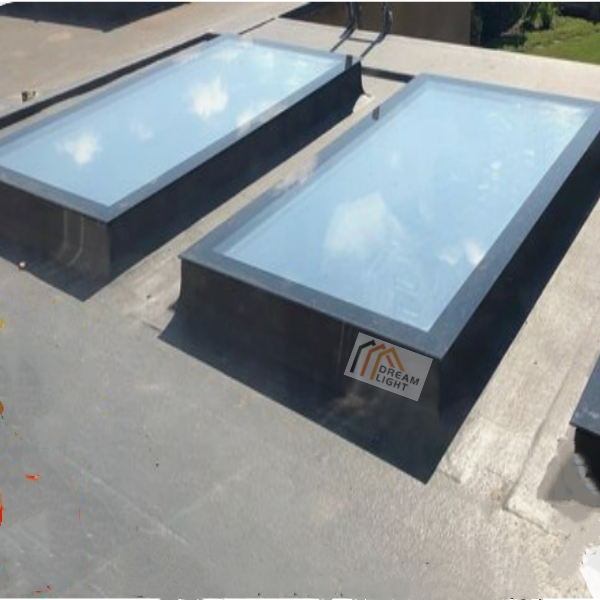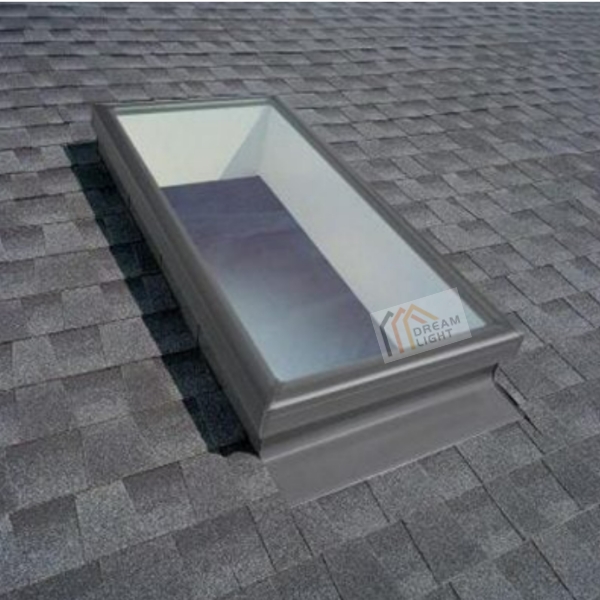GZGY |
CN |
PVC Fixed Skylights Automated Flat Roof Deck-Mounted Skylight Triple Glazed
*These pitch roof windows have frames constructed of PVC (polyvinyl chloride), the same material used to create plumbing pipes and fixtures. *These windows are highly recommended to use in high humidity rooms such as bathrooms and kitchens.
Product Decription:
TCL-7
* for the roof or basement with high installation position and difficult switch
GZGY Supplies' uPVC Roof Windows prioritize effortless installation while ensuring long-lasting performance. Engineered with precision, these windows seamlessly complement diverse architectural styles, enhancing both aesthetics and functionality. The enduring and low-maintenance nature of uPVC makes GZGY Supplies' Roof Windows an ideal choice for various roofing projects, providing reliable durability and energy efficiency.
Roof skylight
The skylight opens on a direct, transparent roof mounted lighting roof material. Ceiling skylight: such as light spot setting, lighting cover (Figure 1A); Block or strip sets, such as glass or FRP flat glass, lighting manufacturing, and conic (Fig. 1B), arch (Fig. 1C), spherical glass roof, glass roof, etc. can be converted into single slope, double slope (Fig. 1D) or four slope roofs. After that, you can also use point, block or strip skylights. Figure 1e shows the political party composed of tapered glass ceiling window blocks. In order to support the roof skylight, the structure shall be drained with beams; Roof rainwater, skylight room should be left for drainage ditch. The ceiling effect skylight is uniform and light, flexible in layout and simple in structure, but it should be pointed out that glare, solar radiation, condensation and falling glass should be prevented. If non safety glass is used, the roof below is located in the metal protective net. In order to prevent glare, the grating sheet set composed of skylight can be used. In order to prevent condensation water drops, here you can set the opening of water and drain tank. Raised skylight The practice is to set it on the roof bearing structure when a skylight and roof panel are put forward and set it on the side part. The common points are rectangular skylights, rectangular windows, ventilation windows, lighting windows, ventilation windows, skylights and other rectangular windows, and air flushing skylights for single-layer workshop lighting, which have certain ventilation. The rectangular ventilation skylight is rectangular, and the opening outer baffle of the roof (Figure 2) is used to prevent the outdoor cold air flow and ensure that the skylight is not affected by the wind and the thermal processing workshop with high ventilation requirements for stable discharge. The upcoming skylight daylighting and ventilation, two rows of parallel skylights, make the operating distance of the cross partition between them, because ventilation is used in two forms of typhoon, ventilation, daylighting of exterior wall windows, lighting and internal openings used for ventilation. Flushing air skylight is a skylight and shutter on the top of the mountain made of warm air to wash away the hot air directly; The side is equipped with window frames to assist breathing, and the surrounding wind and rain are covered. Dry tofu and indoor temperature fluctuation, temperature sensor drives hydraulic device, self opening angle, adjusting ventilation volume, rainwater can pass through the rainwater sensor and related facilities, and close the shutter, while opening the side window to maintain necessary ventilation. The air flushing skylight is light, small, flexible, more compact and efficient, and suitable for high temperature and strong radiation in hot and cigarette stores. Sunken skylight The practice is a single factory roof truss bottom chord roof gutter part, and the roof opening at the upper and lower elevation difference is called the sunken window for ventilation and lighting. The sunken windows can be divided into vertical sunken skylights, skylights and side recessed windows according to the downward position (Figure 3). Sawtooth roofs can also be classified into this category. The sunken window does not need a separate window frame and baffle, and the cost is low. The opening is in the self-sufficient typhoon development zone, with stable exhaust and rapid structure height; Small, can reduce building wind load and seismic force. | ||
|
|








